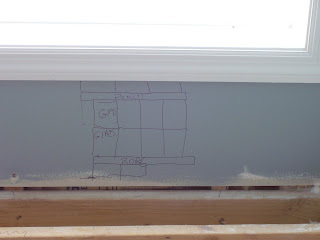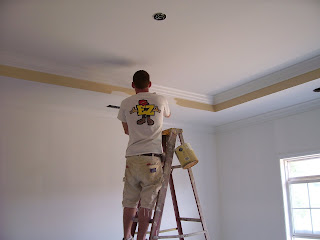
Julia, see, here is a picture of your room (and Grandma Esther's) - that is the side window. Closet doors go on after flooring in. I love how the painters are able to free-hand the trey (that's in the master bedroom). Then is a picture of the office. Elizabeth, Look above for the drawing Shane (the tile man) did where the tub backsplash will be -- exact space for the border we (mostly you and Joyce) designed! Last picture was made yesterday - prepping for driveway and porch to be poured - and patio!!!!








2 comments:
The rooms are just beautiful and I love the details you are putting into it, like the wood strip along the ceiling.
Robin
It's looking great!!
Post a Comment